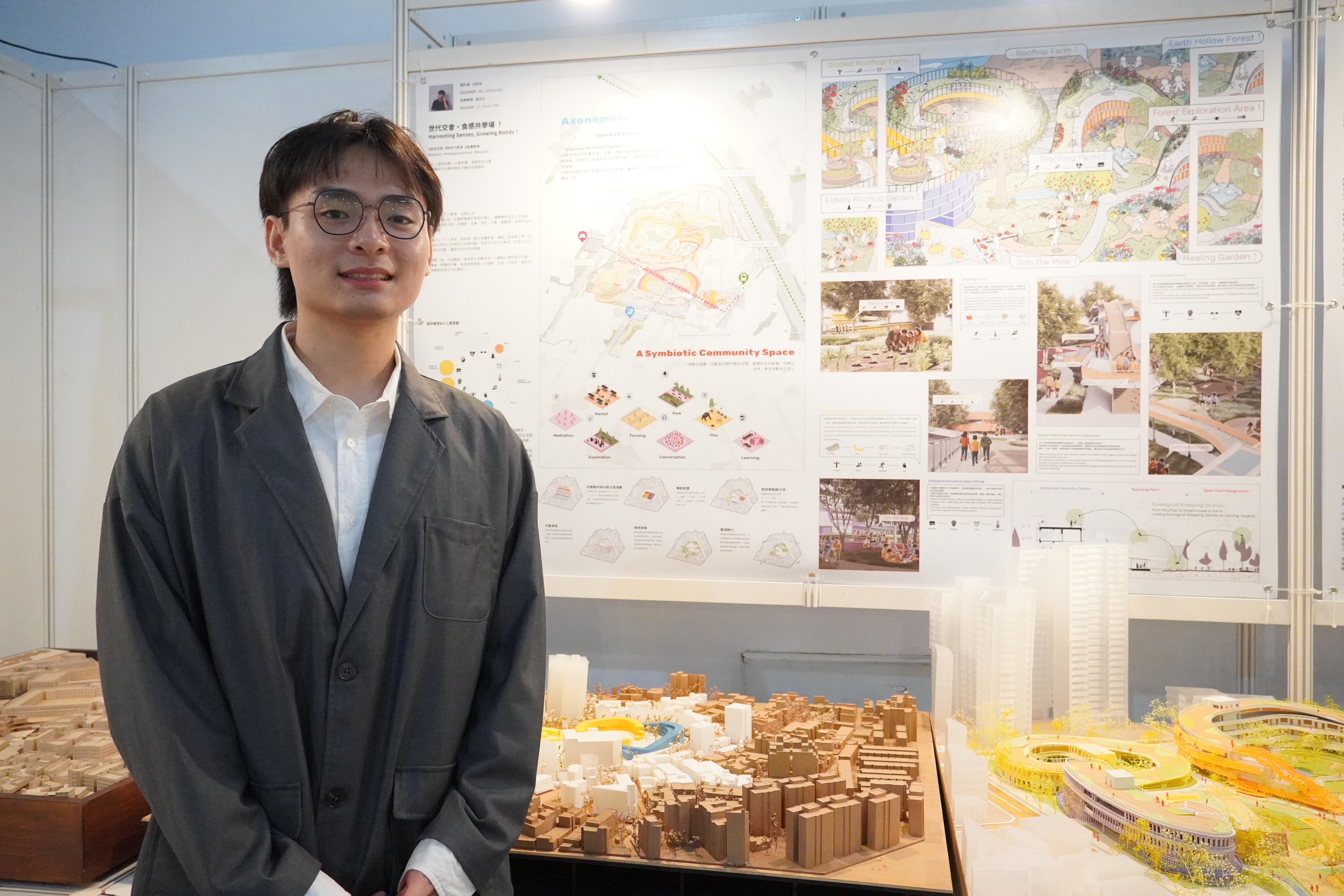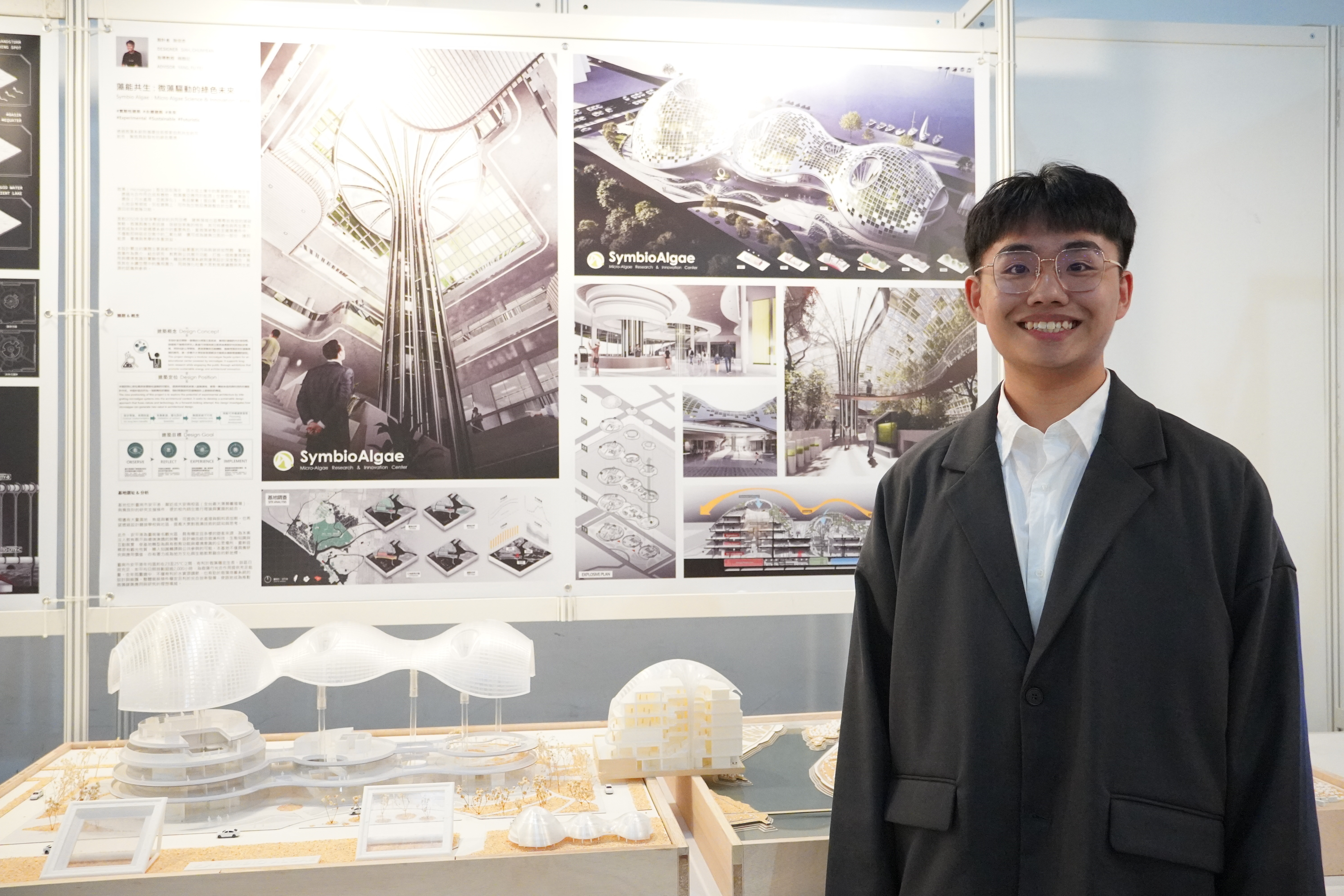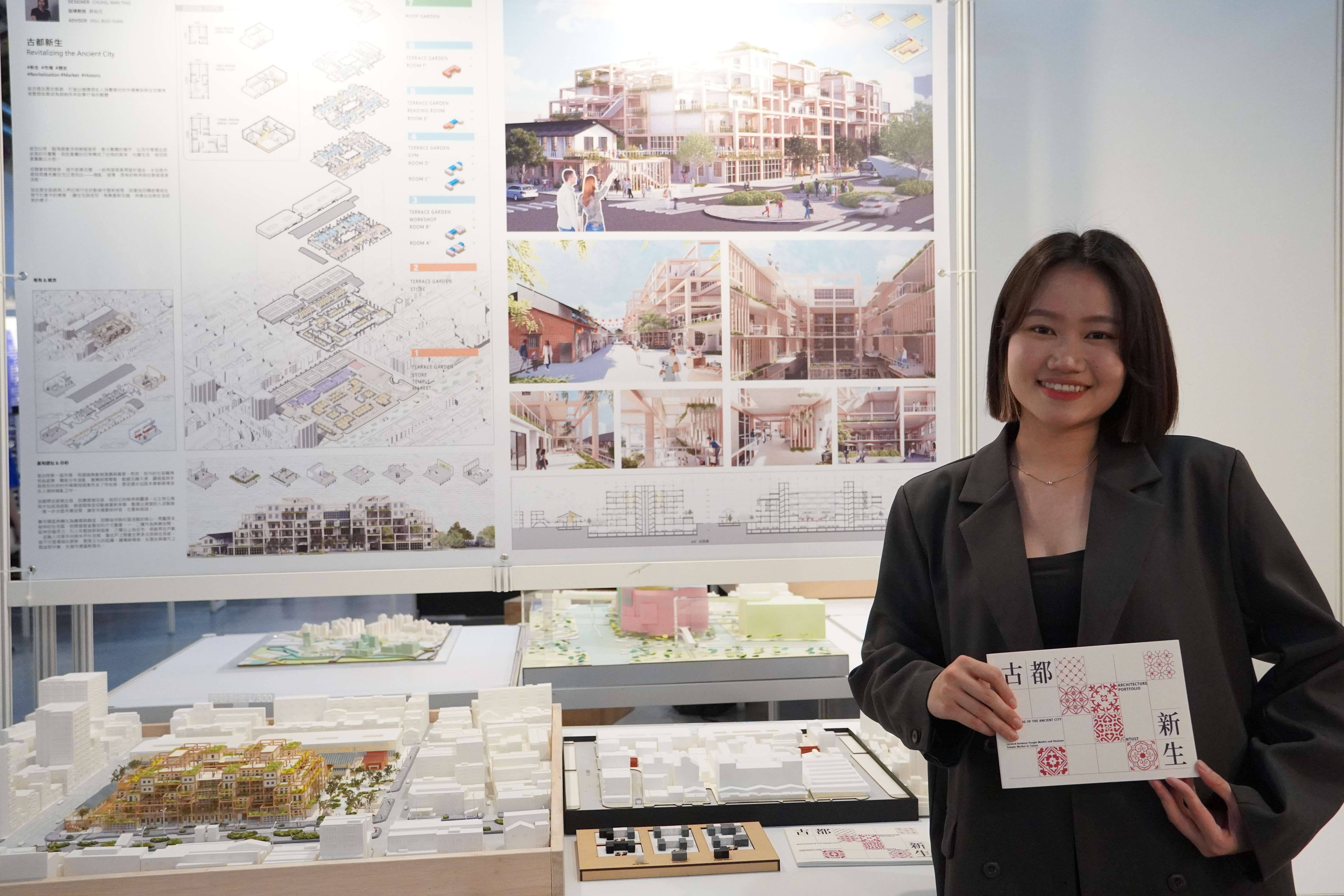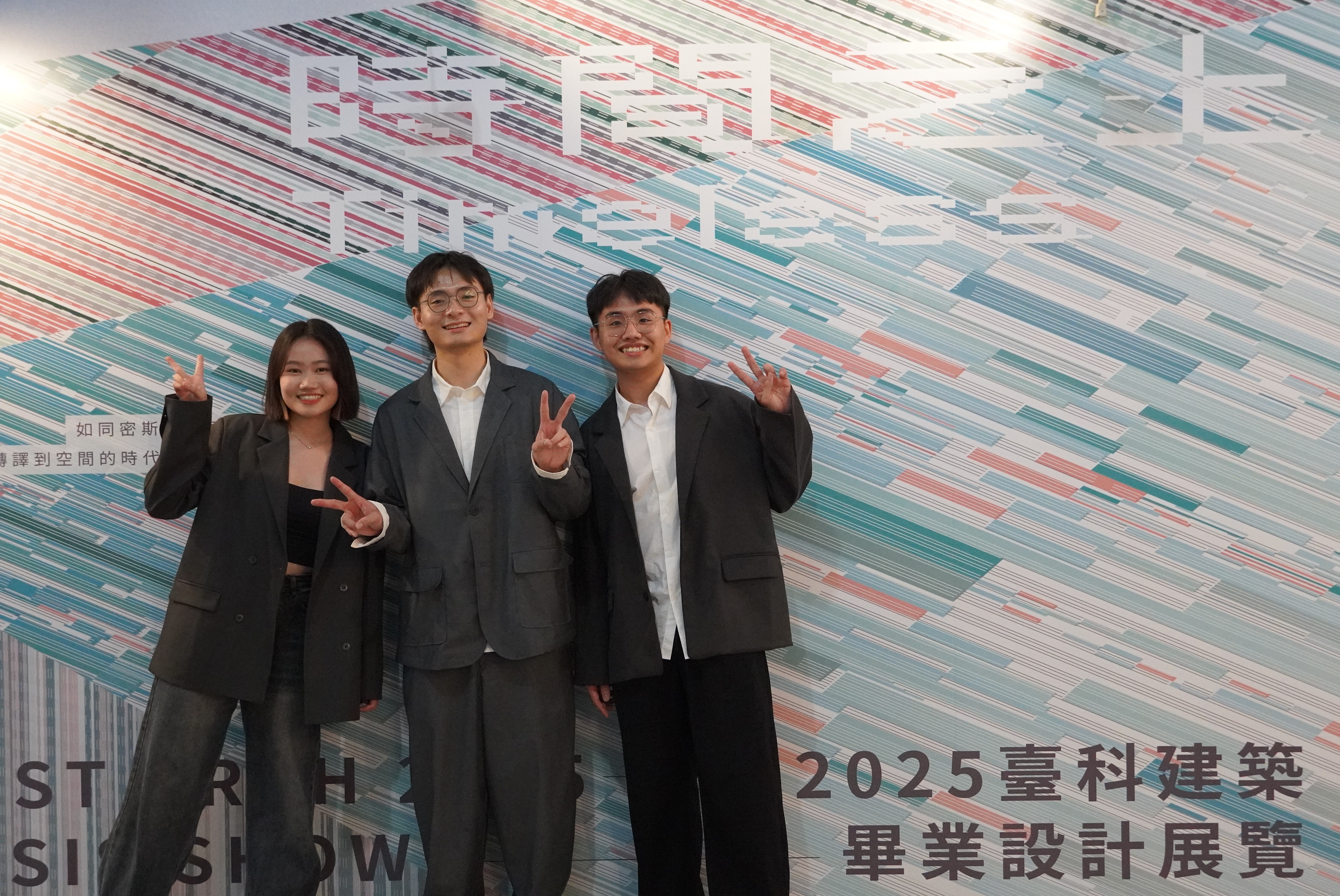Taiwan Tech Architecture Graduation Exhibition reflects contemporary spirit and spatial culture.
The Taiwan Tech Department of Architecture's 114th Graduation Exhibition was held from June 13 to 16 at Warehouse No. 1 of Songshan Cultural and Creative Park, showcasing a total of 60 projects. Centered around the curatorial theme "Timeless", the exhibition presents a design space that embraces diversity and free exploration. This year's graduation showcase represents not only a culmination of students' academic journeys, but also a source of nourishment and foundation for their future paths. It encapsulates shared experiences of the times and reflects their belief in architecture - and in an entire generation. Ultimately, these works aim to transcend time, becoming an architectural language that interprets the spirit of the era.

In his graduation project "Intergenerational Encounter: A Sensory Learning Space" Sheng-Wei Wu proposes a campus design that emphasizes sensory experience and fosters intergenerational learning among three generations.
In response to Taiwan's rapid transition into a super-aged society, Sheng-Wei Wu's graduation project "Intergenerational Encounter: A Sensory Learning Space" proposes a campus design that emphasizes sensory experience and fosters learning across three generations. Integrating an elementary school, kindergarten, and day care center for the elderly, the design reimagines the campus as a social co-education hub, reflecting the evolving demographic structure. Organized around the concept of the "twelve senses", the architecture reawakens perception - sight, smell, touch - through spatial experience. At the heart of the design is food: from planting and caregiving to shared meals, the project cultivates embodied interaction between the young and the elderly. A central park-playground acts as a spatial node, connecting rooftop gardens, sloped farms, communal dining terraces, and semi-outdoor classrooms, forming a spatial logic that balances integration and independence.
"I hope the space allows generations to encounter each other naturally," Wu says. "Children and elders can plant a seedling together under the sun and, through everyday moments, learn to understand one another." This project is not merely a formal exploration of architecture - it is a thoughtful response to how future campuses can carry social relationships and support intergenerational connections.

Malaysian international student Chun-Yen Hsieh's graduation project, "Algae Energy Eco-Center," takes climate change and carbon emissions as its starting point, exploring the role of architecture in sustainable development.
Malaysian international student Chun-Yen Hsieh's graduation project, "Algae Energy Eco-Center", begins with the pressing issues of climate change and carbon emissions, exploring the role of architecture in sustainable development. The design integrates three core functions - research, exhibition, and commerce - and incorporates a microalgae cultivation system on the building facade. This system absorbs carbon dioxide, purifies the air, and regulates the environment, while also serving as a sustainable visual and educational language. Aiming for architecture to actively respond to environmental issues, the project embodies the fusion of ecology and design. Beyond the exterior facade, the design introduces a microalgae transport and collection system that channels cultivated algae into the building's interior, linking exhibition and laboratory spaces and establishing a closed-loop ecosystem between inside and out.
Hsieh envisions this project as a vehicle to promote the concept of "architecture as action", positioning buildings not merely as containers, but as active participants in ecological improvement and knowledge transmission. As an international student, he also hopes to draw on his intercultural perspective to address global environmental challenges and open new possibilities for future architecture.

In her project "Rebirth of the Ancient City", Wan-Ting Chung takes the gradual decline of traditional markets in Tainan as a starting point to explore how these cultural spaces can be revitalized and transformed in modern society.
In her project "Rebirth of the Ancient City", Wan-Ting Chung addresses the gradual decline of traditional markets in Tainan, exploring how these long-standing public spaces can be reimagined in modern society. Once a bustling hub, the Shuixian Gong Market has lost much of its vitality over time. Today, it faces issues such as chaotic vendor distribution, irregular operating hours, and disordered circulation. Once intertwined with local religious practices, the market is now fading from public consciousness. Through redesigning the circulation flow and integrating the site's historical context, Chung's proposal seeks to preserve the cultural heritage of the market while adapting it for contemporary use. The aim is to strike a balance between tradition and modernity, allowing the market to shine anew within the fabric of the city.
Chung emphasizes that traditional markets carry generational memories and deep local sentiment, forming an essential part of Tainan's cultural identity. Preserving these everyday landscapes enables the city's development to move forward in harmony with its cultural roots, sustaining the unique charm of this historic capital.
Hsin-Chao Wang, the general organizer of this year's 114th Graduation Exhibition, remarks that each showcased work reflects a personal facet of the creator's life experiences. Every stage of the creative process is a meaningful inquiry into the relationship between memory and architectural design, revealing each participant's unique perspective and story. These works represent the values, professionalism, and cultural depth forged through four years of rigorous training in Taiwan Tech's Department of Architecture. Wang notes, design is not merely the shaping of space, it is also a spiritual imprint left by individuals navigating the will of their time. This exhibition stands as a collective echo of our generation, quietly blooming "above time".

The 114th Graduation Exhibition of the Taiwan Tech Department of Architecture is curated under the theme "Timeless", presenting a design arena that embraces diversity, integration, and free exploration.
