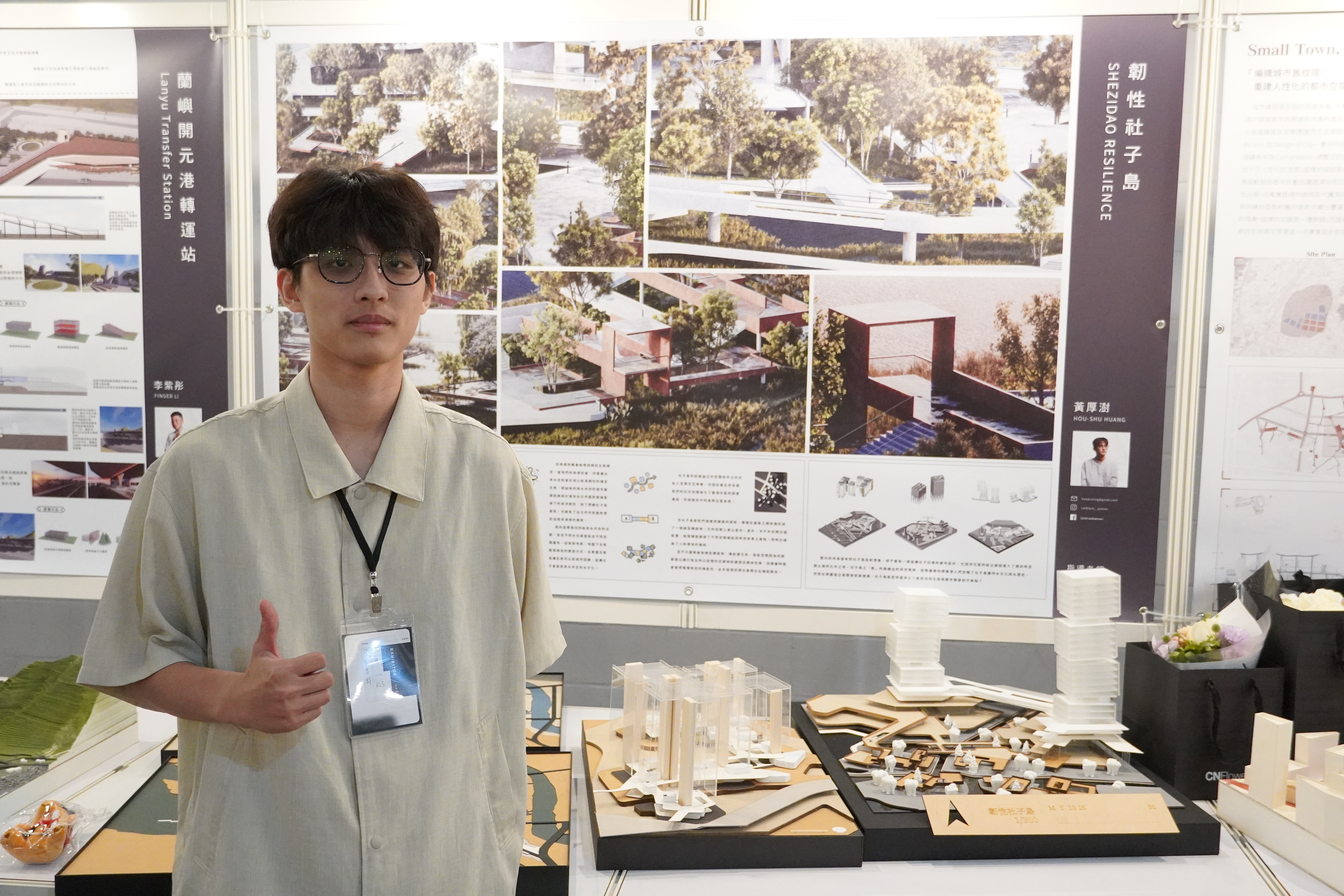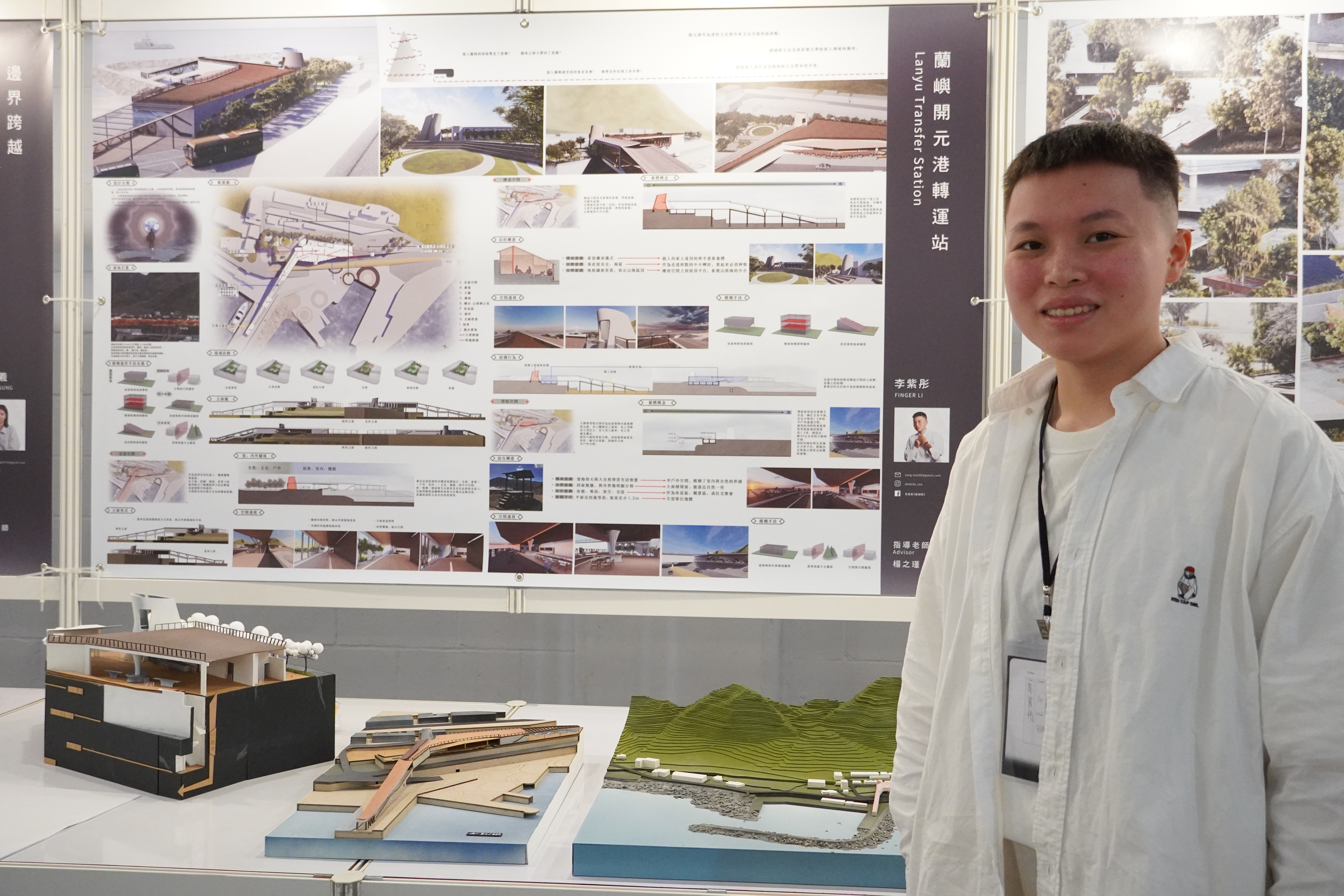Taiwan Tech's architecture graduation exhibition: a fusion of creativity and diversity!
The 113th Graduation Exhibition of the Department of Architecture of Taiwan Tech was held from June 7th to June 10th. A total of 56 works were displayed at the Songshan Cultural and Creative Park Warehouse No. 3. The exhibition works are centered around the core concept of “inclusiveness”, showcasing diverse integration and liberated design spaces. The goal is to present the connections between growth, experiences, and architectural design between the students and their architectural designs, as seen through each individual's unique perspectives.

The 113th Graduation Exhibition of the Department of Architecture of Taiwan Tech was held from June 7th to June 10th, with 56 works on display at the Songshan Cultural and Creative Park Warehouse No. 3.
Hou-Shu Huang's design work "Resilient Shezi Island" depicts how Shezi Island can address the unique challenges of climate change and development issues through architecture and urban space design under the premise of non-development. He believes that, unlike the current approach of raising levees and filling the entire island with soil, finding activities that coexist with water and integrating special spatial attributes at different water levels can reduce conflicts between development and ecology on the surface and underground, respecting ecology and contributing back to the city, thus continuing the hydroculture of coexistence between Shezi Island residents and water.
Huang states that the Department of Architecture at Taiwan Tech provides a positive learning environment that respects individuals, which has been a great source of support and encouragement for him. He hopes to become an architect who can use his expertise to make Taiwan a better place.

Hou-Shu Huang's design work “Resilient Shezi Island” depicts how under the premise of non-development being inevitable, Shezi Island can address the unique challenges of climate change and development issues through architecture and urban space design.
In her work “Lanyu Kaiyuan Port Transfer Station”, Zi-Tong Li employs ingenuity to mitigate the conflict between the influx of foreign cultures and the indigenous Tao culture of Lanyu. She redesigns the pedestrian and vehicular separation routes and translates Tao culture into architectural vocabulary. For instance, the rain shelter structure in the ramp space imitates the movements of the indigenous people during the “launching ceremony of large boats”, while the “plaza” serves as a focal point, representing “outdoor, nature, and indigenous traditions”, contrasting with the symbolism of buildings representing “indoor, human-made, and functionality”. Zi-Tong Li points out that while translating cultural vocabulary, she uses a “blurred boundary” technique to present the mutually beneficial and symbiotic lifestyle between the Tao people and nature, aiming to minimize the differences between new foreign cultures and Tao culture as much as possible.

In her work “Lanyu Kaiyuan Port Transfer Station”, Zi-Tong Li employs clever techniques to mitigate the conflict between the influx of foreign culture and the Tao culture of Lanyu.
The work “Library as an Urban Living Room” by Myriam Montes from Honduras redefines the library as a social hub where people can casually browse, explore culture, and interact beyond the constraints of daily life. She uses VR technology to help viewers understand the scale and spatial feel of the design. To make the design more feasible, Myriam has carefully selected materials with precise lighting effects to create a comfortable atmosphere. For example, spaces needing more light use white plaster and wood, while other areas use darker plaster.
Myriam states that as an international student, the challenge is to deeply understand the culture of the country where her design is situated. She acknowledges that architecture is not suitable for everyone, and requires practicing how to open your mind to accept all suggestions. While it is not easy, discovering her own design capabilities in architecture motivates her to keep moving forward. She believes in her own potential and continuous growth, embarking on an enriching and interesting path that can impact the world in the future.

Myriam Montes, from Honduras, designed the work “Library as an Urban Living Room”, which utilizes VR technology to allow viewers to understand the scale and spatial feel of the project.
Graduation exhibition general organizer Ting-Han Liao expressed that through seeking inspiration, polishing basic knowledge, and using creativity, everyone imbues themselves, originally like a blank canvas, with diverse textures and colors. Interwoven, they symbolize various life experiences and reflections. Over the four-year learning journey, the Department of Architecture at Taiwan Tech shapes students' design styles to be free, independent, and confident, nurturing their creative practices, flowing inspirations, embracing diversity, encircling individual beauty, drawing multifaceted stories, and composing boundless potentials for change.

Group photo of all the faculty and students of the 113th year Department of Architecture graduation exhibition at Taiwan Tech.
